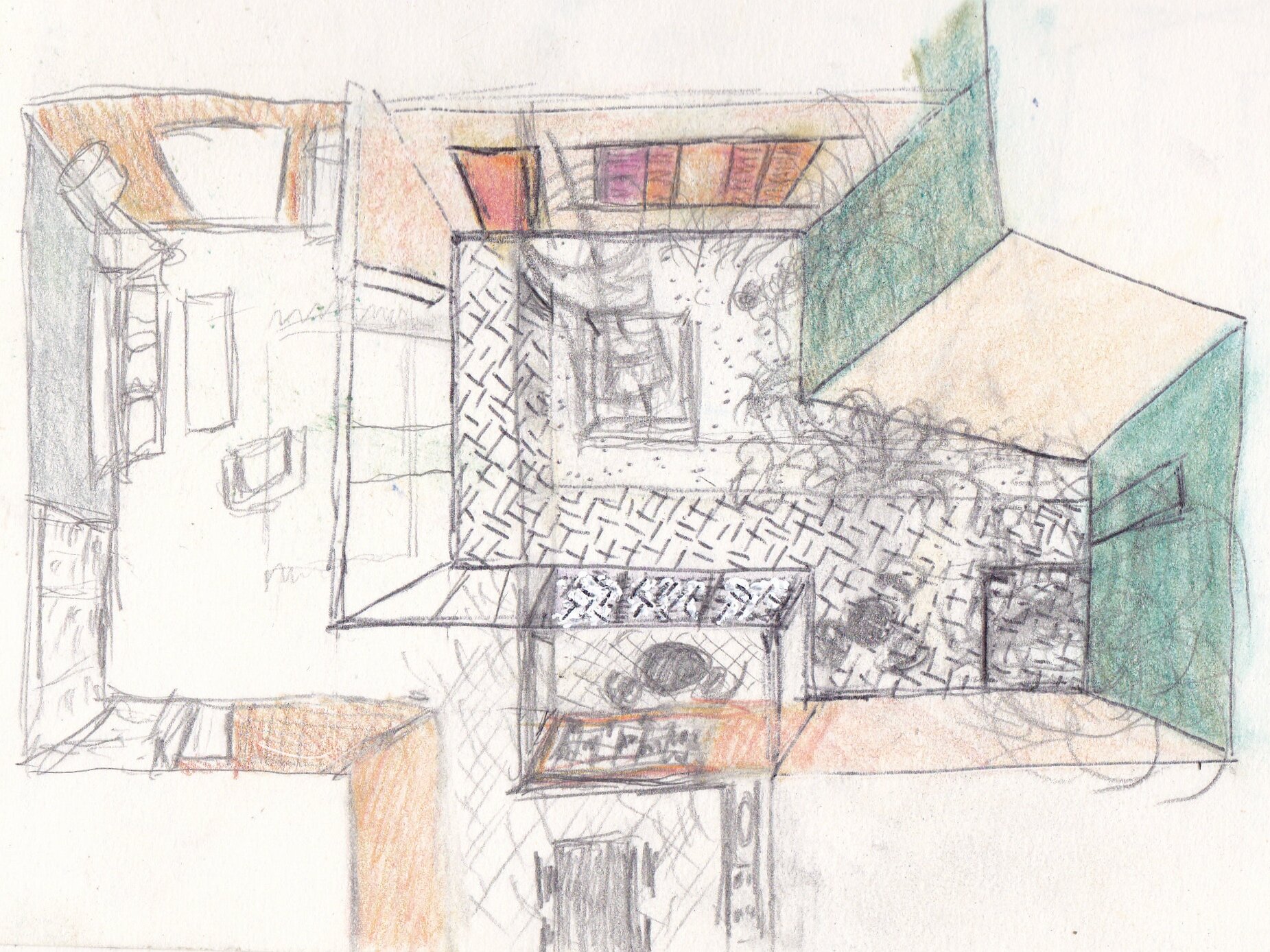
The Idea, Nikosia Cyprus
For Corner Xanthis2 / Griou Digenis Street 1021 Kaimakli, Nikosia Cyprus
Room organization, material and color concept for a future renovation and remodeling of a decayed property. The client wished a master plan that would allow multiple residents to use it, run private and common areas, and also be suitable for programs such as artist and residence or bed and breakfast.





In comparison of a Park
The courthouse type is a common housetype with a long tradition in southern countries, though in Nikosia. I did researches and observations in the district and property itself and developed a room program for the future residence out of the existing qualities.






The forgotten place with his porosity, and fluit attitude of a ruin inside, in a surrounding like Kaimakli which is more a walled area that hides most of his green behind the walls, even there are a few cafenions on little squares, gave me the comparison in quality and feeling of a privat place. I suchest to keep the old open loam walls open inside the property, they keep the rooms cool and reflect the light sprinkle. The room sequences connected to each other like a lane of a park and the more quiet privat rooms, in covered areas, like hides on the edges of the property. The courtyard as soul and most important place in the central square, linked with the kitchen and the common room and a second exit. With little interventions and subtle color and material election, the property can turn into one big peaceful oasis.


